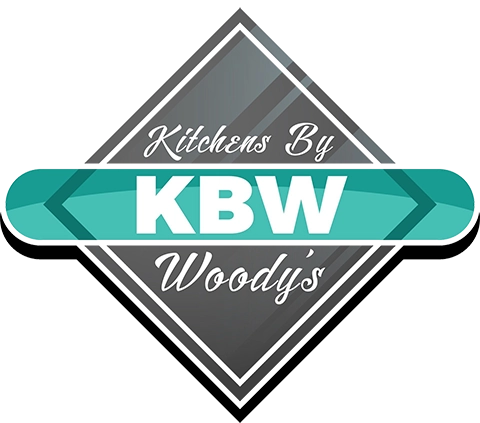Necessity truly has been the mother of invention during the COVID-19 crisis. When our showroom team and our customers were under stay-at-home orders, we had to pivot to respond to the multiple requests from homeowners that realized their kitchens did not provide the functionality, aesthetic or lifestyle that they wanted. Being stuck at home for an extended period was eye-opening.
The COVID-19 emergency orders to stay at home resulted in our showroom providing homeowners the necessary tools to measure their kitchens, which enabled our designers to develop preliminary plans and move the renovation process forward. Measurements provide a road map and allow a talented, experienced designer to determine how to maximize space for efficiency and aesthetic impact.
The three main areas of a kitchen, referred to as the golden triangle, include the sink, the refrigerator and the range, cooktop or cooking area. The sink should ideally be between the refrigerator and the stove. Each leg of the triangle should be between four and nine feet, and the total perimeter of the triangle should be between 13 and 26 feet.
The kitchen triangle has evolved as habits and lifestyle needs have changed. We ask homeowners numerous questions to learn exactly how they will use the kitchen. We like to know how often they cook, how many family members are involved in meal preparation We ask if they have a baker in the family, how often they entertain, what they want their new kitchen to do that their existing kitchen cannot and so on. Ideally, if there is a baker in the family, the design should allow for a zone that incorporates all of the tools needed for baking, such as pie tins, measuring cups and spoons, rolling pins and baking sheets located near the pantry or the oven.
The area designated for meal preparation should be located near the sink and house everything needed to make mouthwatering meals. The tools in meal preparation area are knives, pots, pans, pot holders, roasters, cutting boards, colanders, peelers, whisks, basters and trash can, among others. We like to provide homeowners at least 21 inches of countertop space on each side of the cooktop space permitting. Otherwise, an island or peninsula across from the cooktop makes for an ideal space for meal preparation.
Space restricted kitchens can make specifying the right size refrigerator a challenge. Standard refrigerators are 36 inches deep. However, if there is no room for a standard size, manufacturers produce models that are 24 and 30 inches deep. Many do-it-yourselfers don’t account for the swing of the refrigerator door and often find it cannot open completely because of an obstruction.
Storage is another essential consideration in the design of a new kitchen. How much storage space is wanted or needed will determine the size of cabinetry and the number of cabinets. Open shelving is a hot trend because it provides a more open feel and enables homeowners to showcase collectibles or favorite glassware, cooking tools or whatever else they desire. Open shelving does not offer the same amount of storage space as cabinetry.
What’s the ideal layout for your new kitchen? We can help turn your dreams into reality. Give us a call at (304) 814-2268 or make an appointment to visit us at 5841 Davis Creek Road, Barboursville, WV.
- Trends in Home Design - January 26, 2023
- Kitchens and Cooking Continue to Get Smarter - January 26, 2023
- Painted vs Stained Cabinets - January 26, 2023

